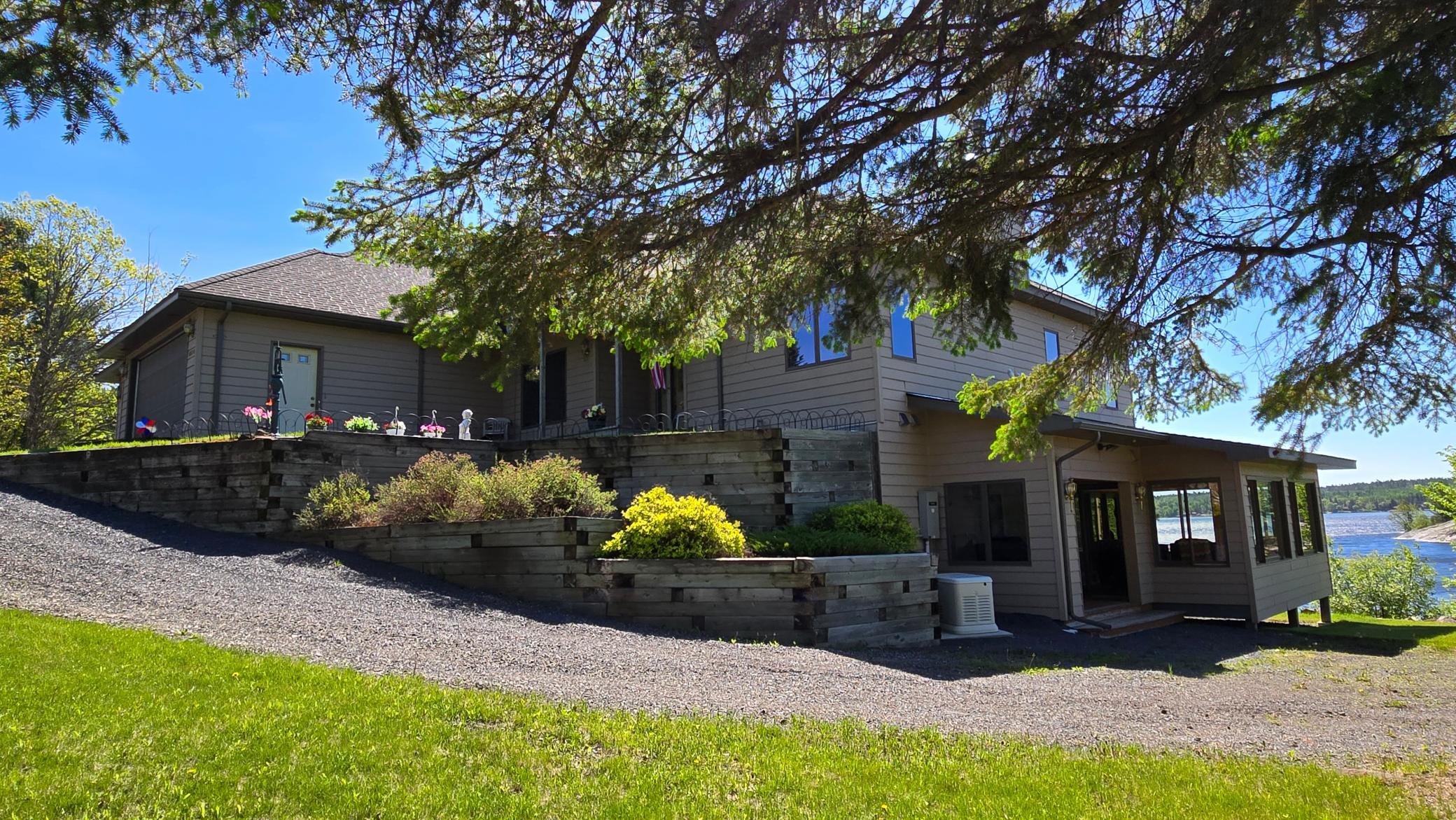Kabetogama, MN 56669
MLS# 6528339
3 beds | 3 baths | 4514 sqft






































Property Description
First time on the market! This stunning 14+ acre, end of the road home is perfect for those looking to get away and enjoy the Northwoods wilderness. Panoramic big water views of Lake Kabetogama and Voyageurs National Park. Custom designed, 4400+sq. ft. home has smart siding, 9’ ceilings, backup generator, 3 car heated attached garage and walk out basement. Spacious 3 bedrooms, 3 baths, 4 fireplaces, upper and lower kitchens, two furnaces and A/C, two 3 season porches, dry boathouse with rail system, crib dock, and a 30x40 concrete floor storage building for all the toys. Home comes tastefully partially furnished, along with most things needed to maintain the buildings and grounds. Includes a Case Skid steer with attachments and 23’ Lund Baron boat with 300hp Mercruiser. This property is a must see.
| Room Name | Dimensions | Level |
| Dining Room | 13x12 | Main |
| First (1st) Bedroom | 19x16 | Main |
| Foyer | 9x8 | Main |
| Bathroom | 5x11 | Main |
| Bathroom | 17x11 | Main |
| Three Season Porch | 12x18 | Lower |
| Family Room | 33x21 | Basement |
| Second Kitchen | 15x11 | Basement |
| Second (2nd) Bedroom | 13x13 | Basement |
| Third (3rd) Bedroom | 13x13 | Basement |
| Laundry | 14.6x5.6 | Main |
| Kitchen | 17.6x22 | Main |
| Living Room | 21.6x18 | Main |
| Bathroom | 12.6x5 | Lower |
| Three Season Porch | 9.6x26 | Lower |
Listing Office: RE/MAX Lake Country
Last Updated: May - 30 - 2024

The data relating to real estate for sale on this web site comes in part from the Broker Reciprocity SM Program of the Regional Multiple Listing Service of Minnesota, Inc. The information provided is deemed reliable but not guaranteed. Properties subject to prior sale, change or withdrawal. ©2024 Regional Multiple Listing Service of Minnesota, Inc All rights reserved.



